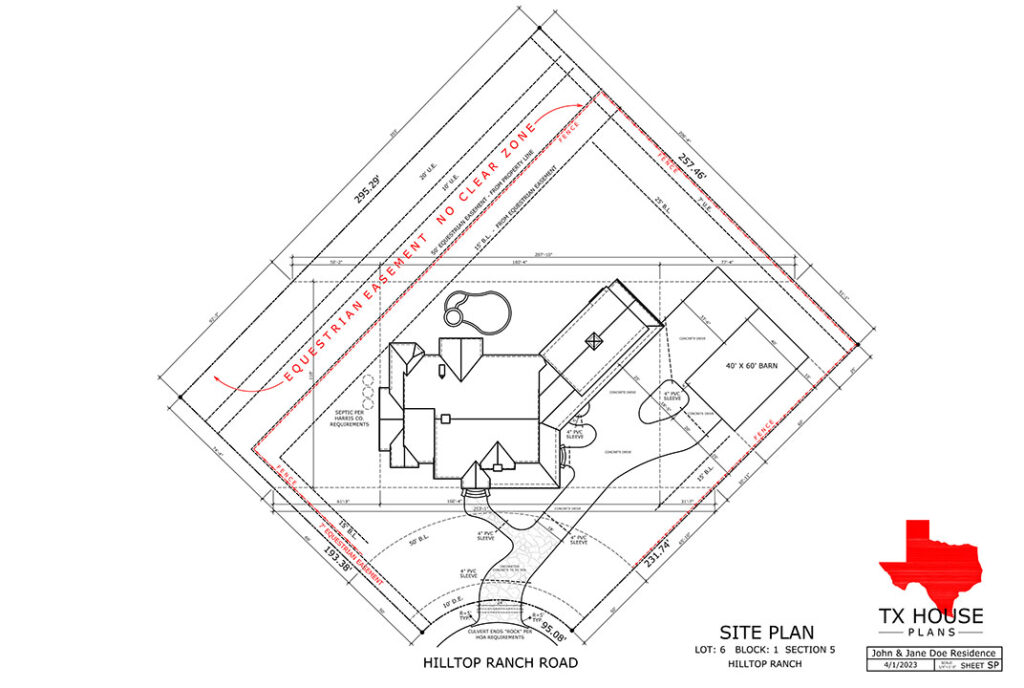Site Visit & Site Plan
Site Visit
We are committed to making sure you love your new home. Seeing where you are building is crucial.
Does your lot have a substantial slope?
Do you understand your survey?
Do you know about the utility easements and building setbacks?
Do you have a great view that you want to capture?
It’s very important that we discusses the answers to these questions so adjustments “if needed” can be made to your plans.


Your Specific Property.
Site Plan
It’s likely that you will need a site plan. If you are building in a subdivision, this will be a required drawing. If you are not in a subdivision, you will need a site plan for the septic design/permit, and for your builder so he or she will know where to place your home.
In addition to showing the location of your home on your property, a site plan will also show the location of your water well and septic if required, and any additional structures, such as a detached garage or shop.
Contact us to discuss scheduling a site visit and getting a site plan developed.
