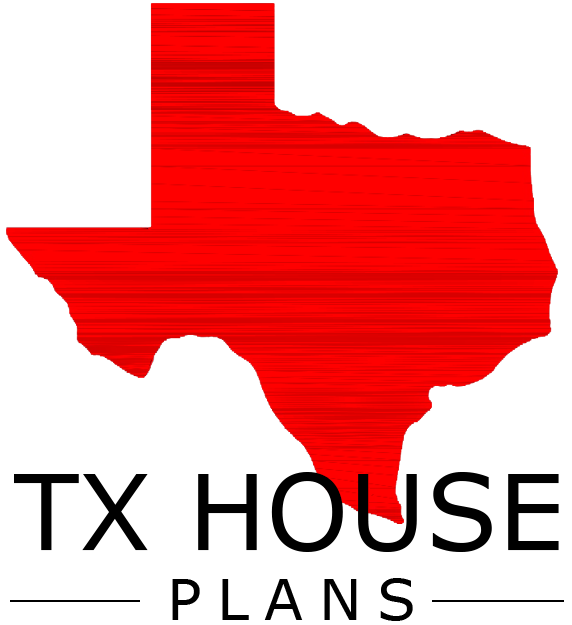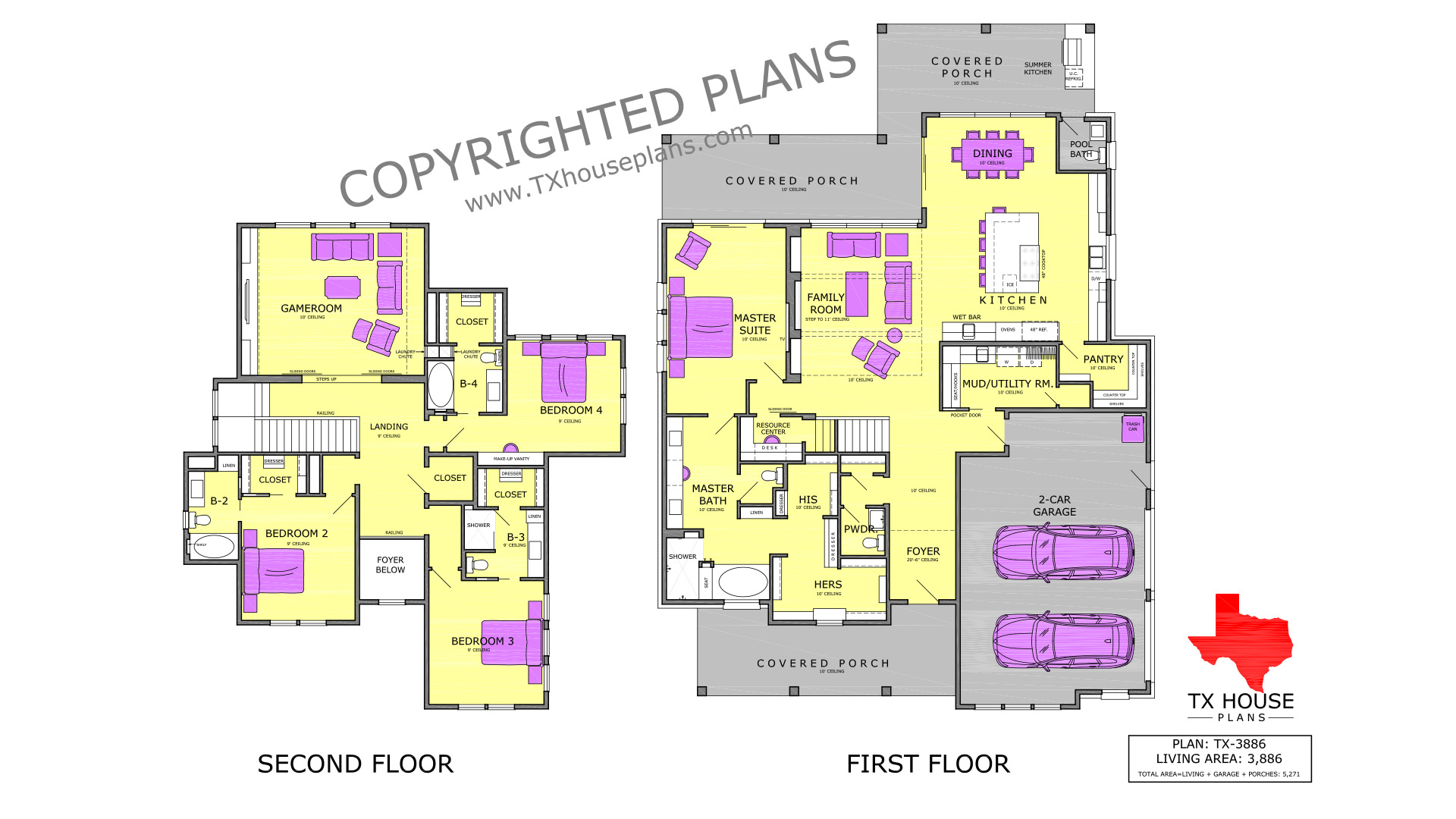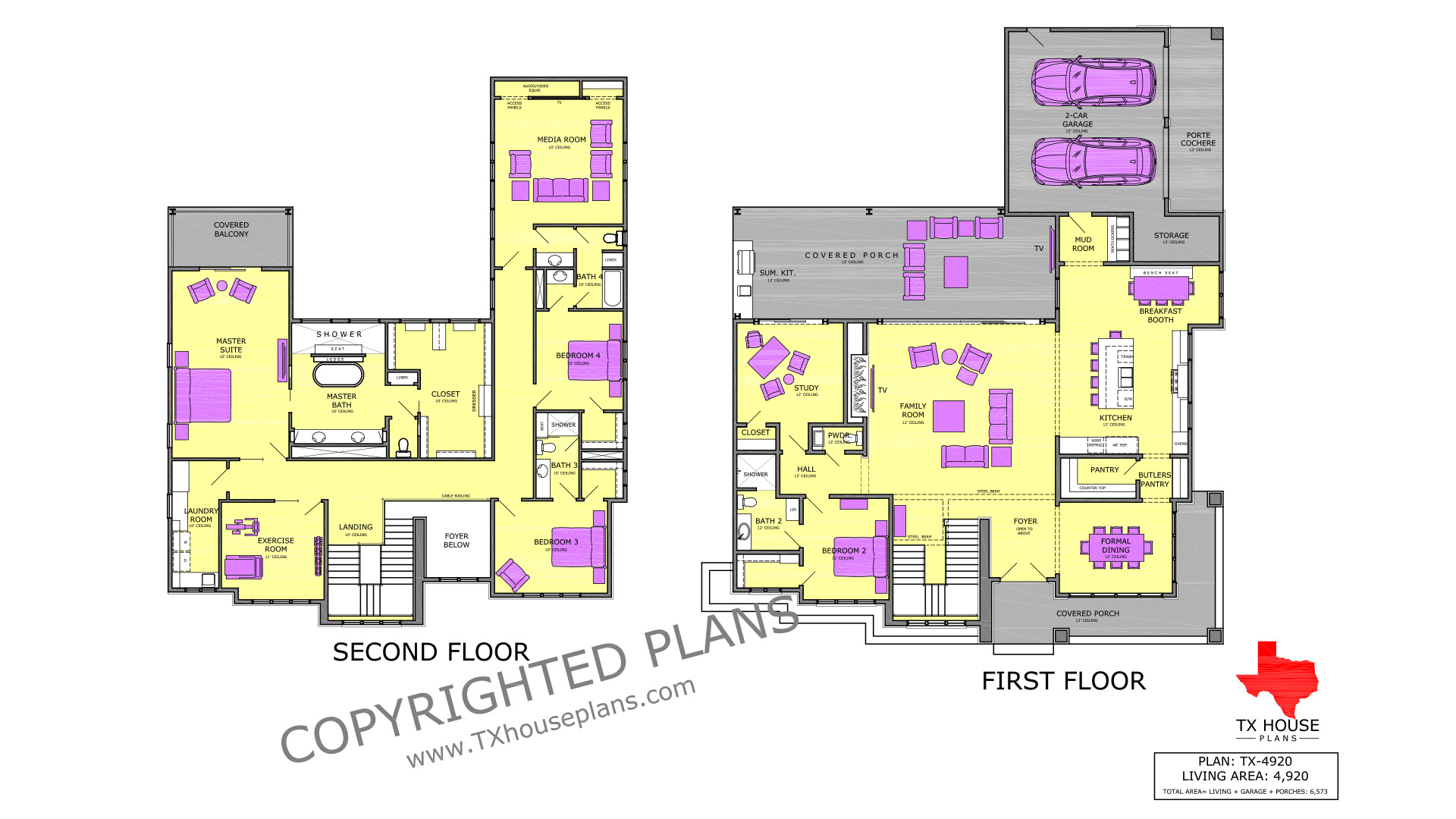TX-4678
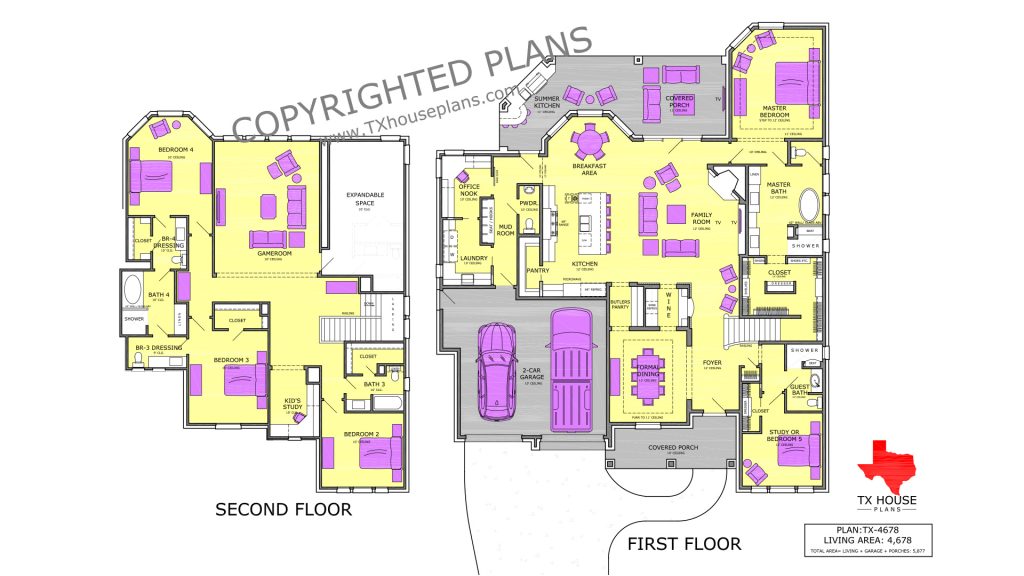
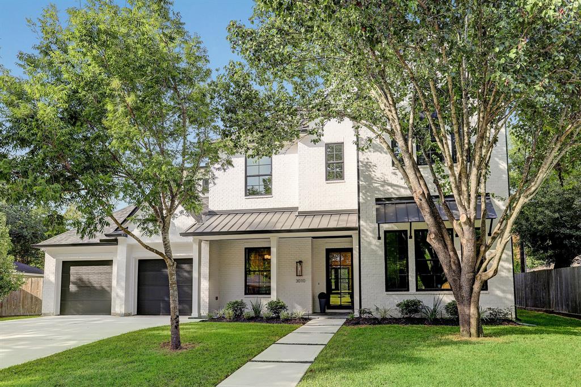
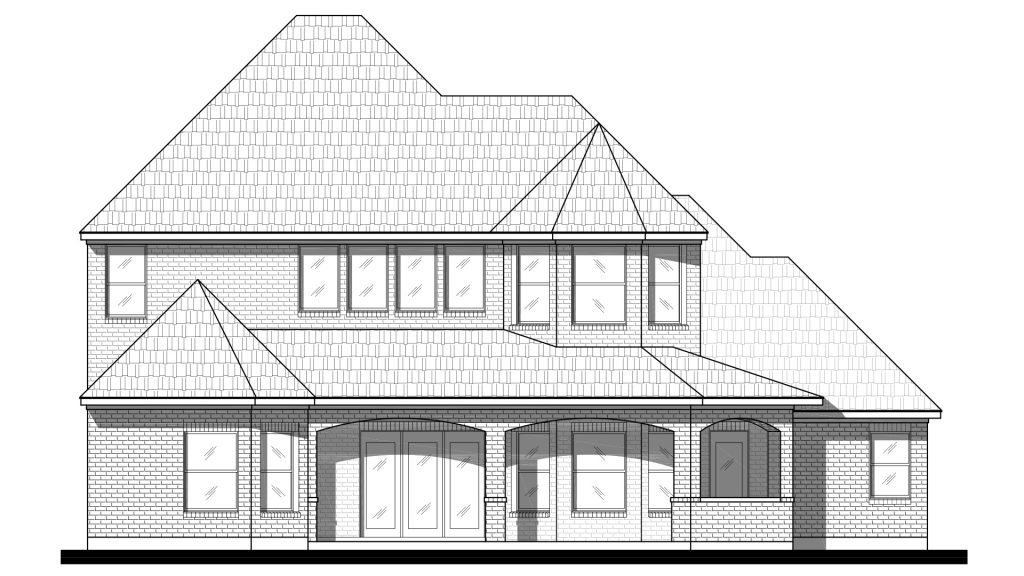
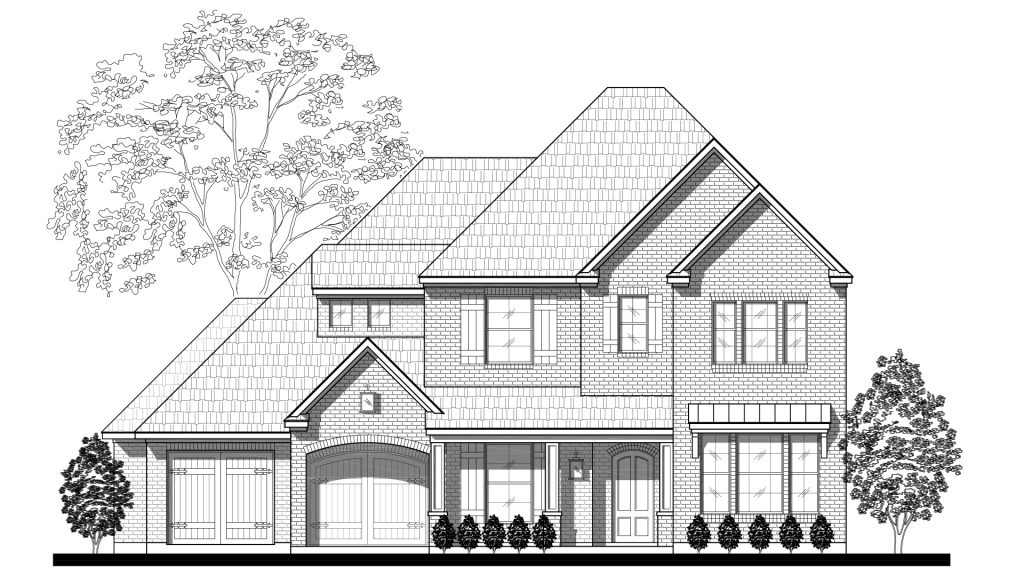
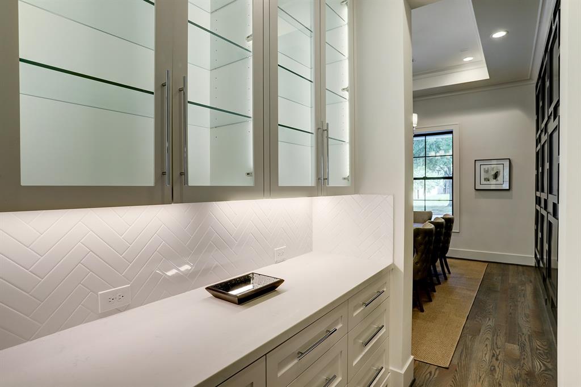
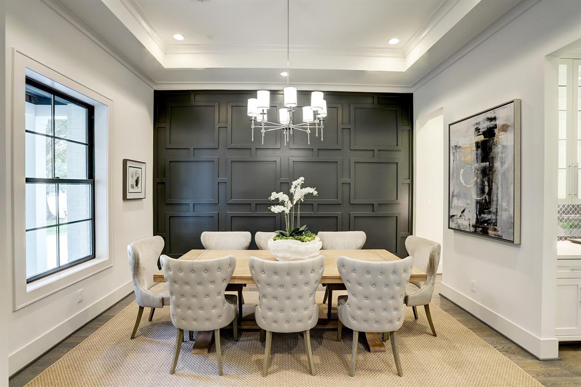
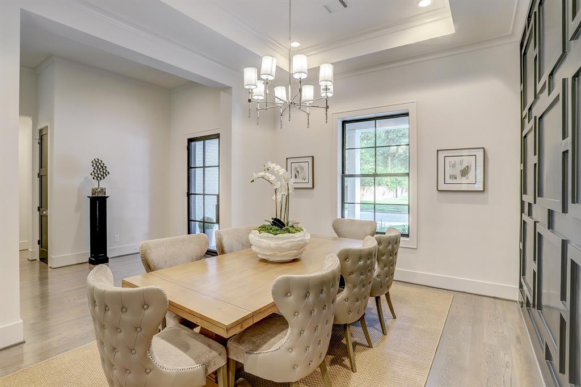
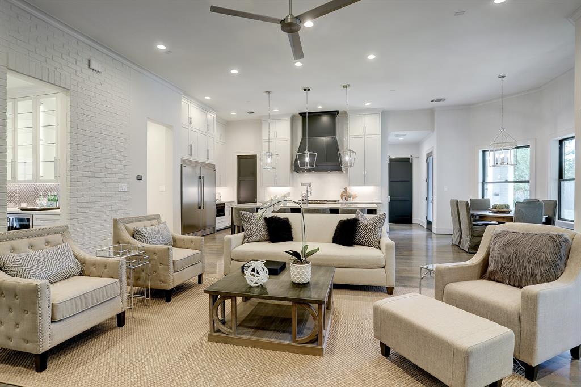
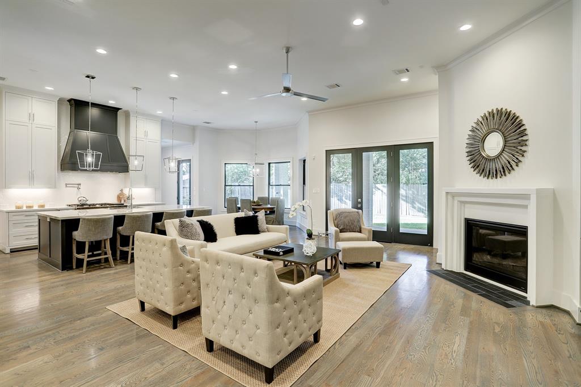
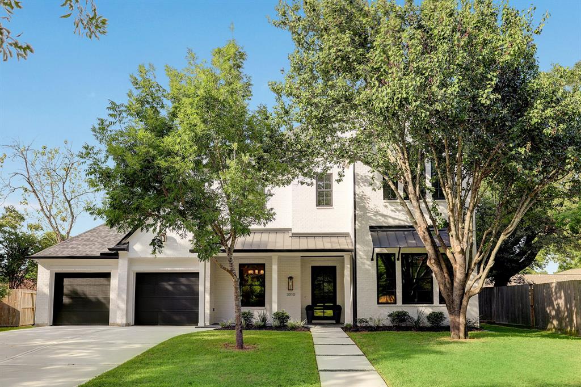
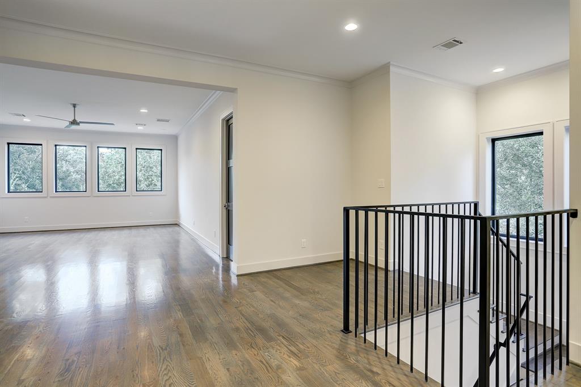
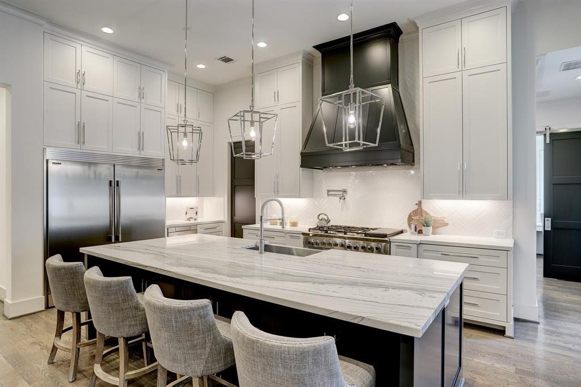
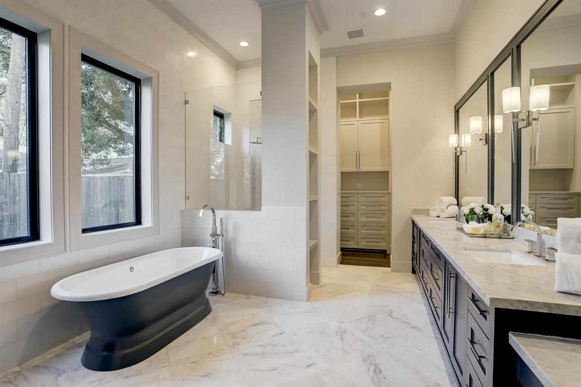
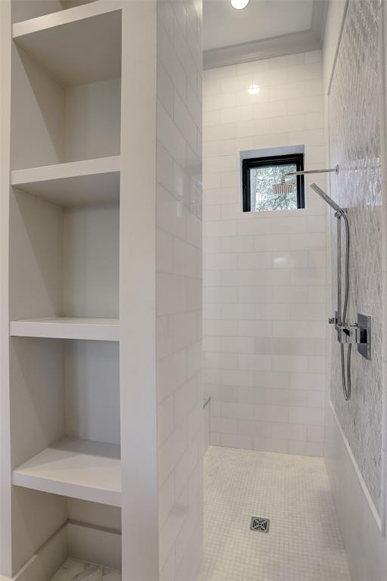
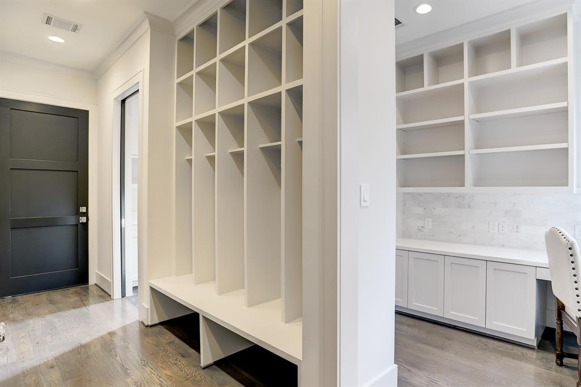
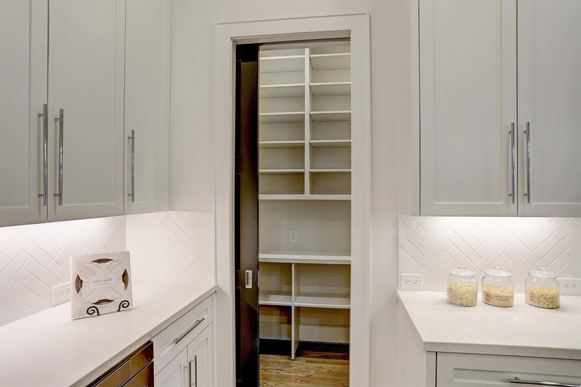
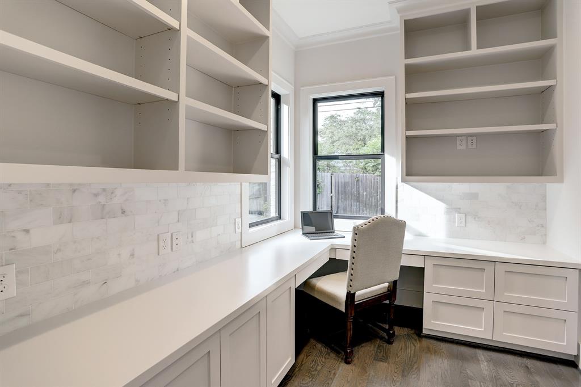
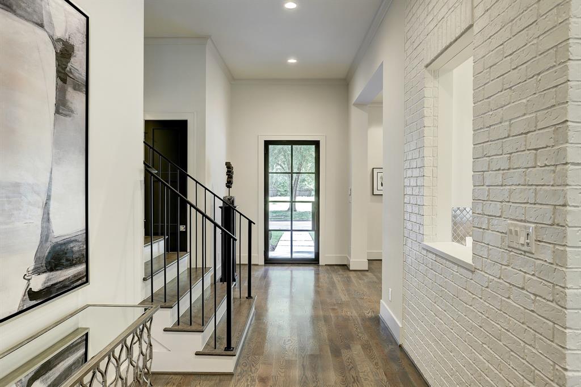
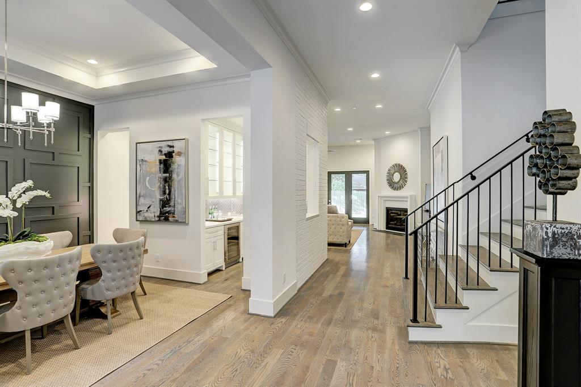
Plan No. TX-4678
- 5 Bedrooms
- 5.5 Bathrooms
- 4678 sq.ft.
Plan Specifications
- Style: Modern
- Stories: 2
- Living Area (sq. ft.): 4678
- Garage/Porch Area (sq. ft.): 1199
- Total Square Footage (sq. ft.): 5877
- Width: 63'-6"
- Depth: 76'
- Spaces: 2
- Location: Front
- Can It Be Rotated/Relocated? Yes
- None

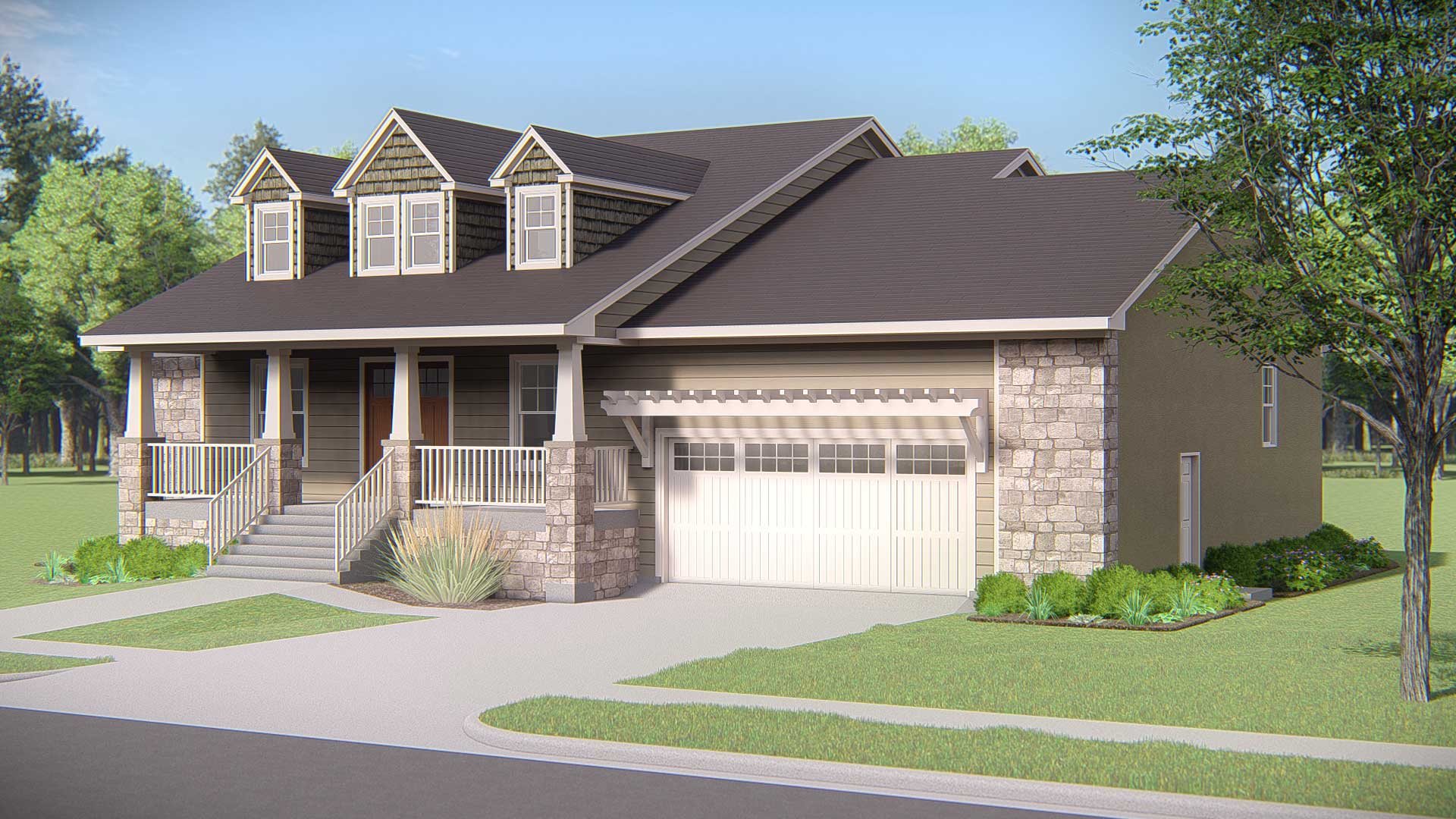
This Plan Includes:
- Floor Plans
- Exterior Elevations of All 4 Sides
- Interior Elevations “Cabinets, etc.”
- Section View
- Typical Wall Section
- Electrical Plans “Fixture Placements, etc.”
- Roof Plan
- Foundation Form Plan
- Siteplan “Showing Location of Home, Driveway, Sidewalks, etc.”
- “Ready to Go to Engineering” Documents
Need to Make Changes to the Plan?
It’s rare that someone finds a house plan that is so perfect that there are no changes…
We understand that reality.
We also know that people want to personalize their home to make it their own.
That’s what we do!
With us you can get a plan that is customized for your family, without the custom price.
MINOR CHANGES: Some examples of minor changes would be rotating the garage orientation from a front load to a side load, rearranging the appliances in the kitchen, or changing a tub to a shower. Price for plans + minor changes cost $1.25 per foot x total area.
MODERATE CHANGES: Some examples of moderate changes may include adding or subtracting square footage, redesigning the master bath, changing exterior style from traditional to modern farmhouse. Price for plans + moderate changes cost $1.75 per foot x total area.
MAJOR MODIFICATIONS/CUSTOM DESIGN: Please schedule a virtual meeting or phone call with us to discuss your home, and to get a cost estimate.
INTERIOR DESIGN: Need help with selecting materials, finishes, and other details? We offer interior design services as well. Please schedule a virtual meeting or phone call so we can discuss the details.
